
Resources / Collab spaces
Aims
To efficiently assist designers, an ideal environment must be able to capture emerging ideas without perturbing their cognitive process. The LUCID Collaborative Studio is a digital tool which renders the natural interface concept fully operational : it offers a totally free and immersive work space to work together. It proposes a technology characterized by a perfect adequation between work method, uses and natural thinking, offering an augmented graphic work space without constraints.
Collaborative Studio
The Collaborative Studio is developed to support collaborative and concurrent design : it allows several designers working at the same time on the same virtual artifact around the same table but also from different places. The system supports real time sharing of freehand sketches through internet : users can see, create and edit digital drawings; they can negotiate and make decisions in an integrated and innovative way. The Collaborative Studio is powered by SketSha, the most used and asked software developped by the LUCID-ULiège.
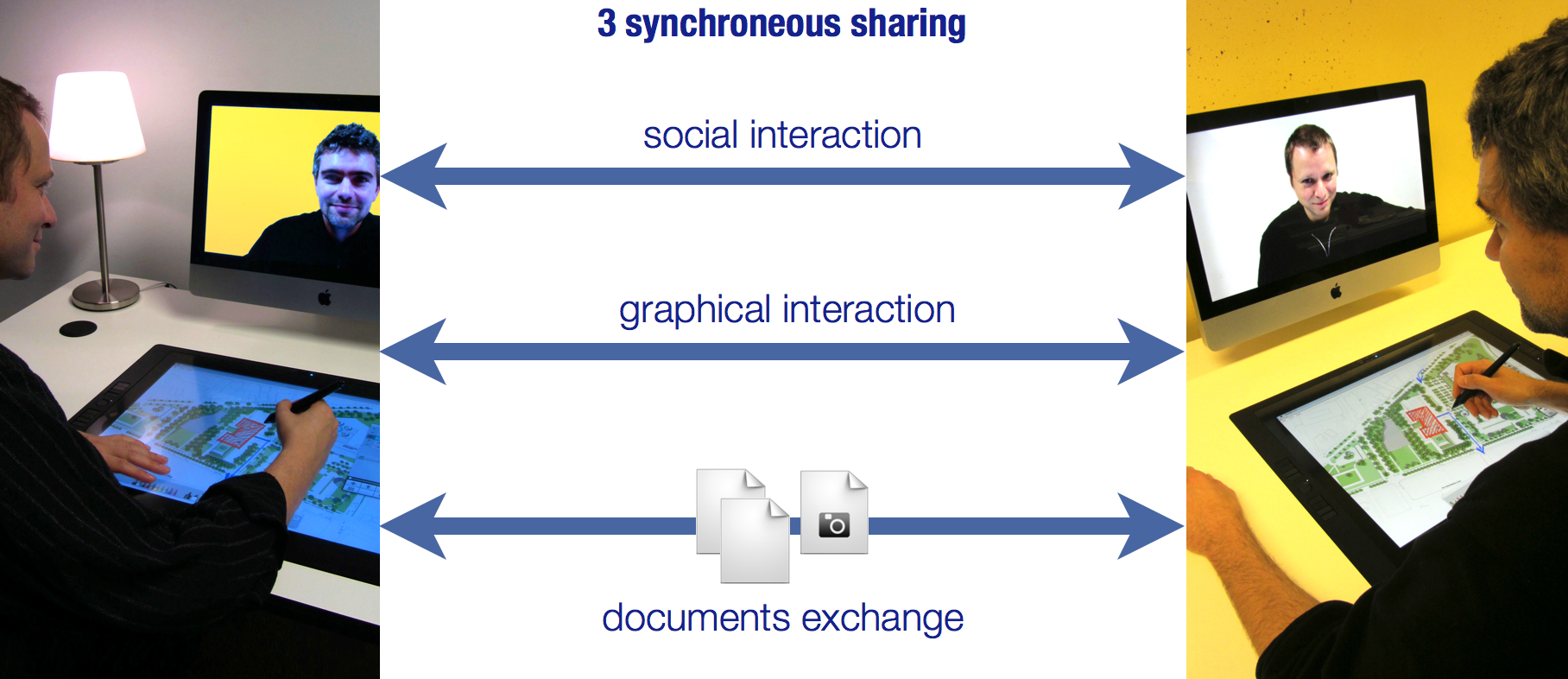
The SketSha software offers an eletronic pen-box, filled with pencils, markers and highlighters for use on a graphic and digital surface displaying the usual working documents. This dematerialized pen interaction provides access to new space-time configurations: graphically interacting in large group, sharing ideas in real time and remotely on documents annotated together. Connected to the Internet, SketSha enables to hold meetings or work in virtual co-presence by sharing the same documents and allowing each participant to manipulate and annotate them in real time. Connected to a data projector, SketSha facilitates group interaction: the speaker faces his audience, his workspace is enhanced, its communication is rapidly available online.
Read more about SketSha...
The tool enables the sharing of annotations and graphic documents in real time, remotely or in the same place. It links two or more collaborative stations connected by the internet. Each station is made up of a video-conferencing system, a digital surface on which users interact graphically with an electronic stylus, and Sketsha. The system is based on the metaphor of the traditional meeting with several participants seated around the same table. It enables business meetings in real or virtual co-presence where discussions can be held via video and any type of document can be exchanged, manipulated and graphically annotated in real time by any participant.
Various hardware devices can offer adapted answers to the needs of the every type of collaborative situation : interactive wall, large desktop, table, or mobile tablet.
Augmented spaces
Let's present the four main configurations of our augmented collaborative spaces (ACS). They are described here in our pedagogical uses.
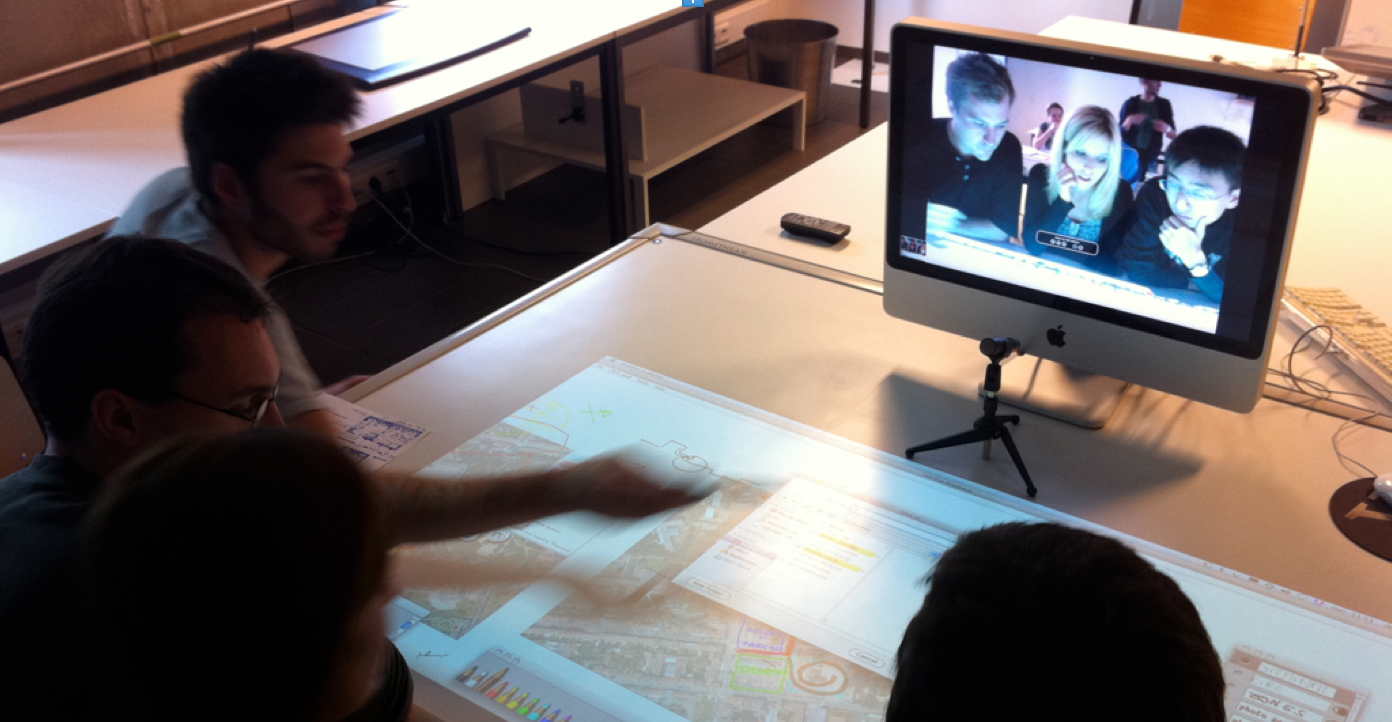
Configuration 1: Remote meeting. This ACS configuration brings together
two geographically-separate groups of designers to work around a large graphic
table seating three people per group for a remote meeting. The participants find
themselves in a situation where they can argue and justify their choices via
graphical documents they have prepared together before the meeting. The
substantial number of participants requires students to take it in turns to
speak and handle the stylus in an organised manner. Following their remote
meeting, the students retain their annotated files to continue their project
design and develop it further.
This augmented collaboration space is
running each year since 2007 with the Ecole Natinale Supérieure
d'Architecture de Nancy (F - Prof. J-C. Bignon, Dr D. Hanser).
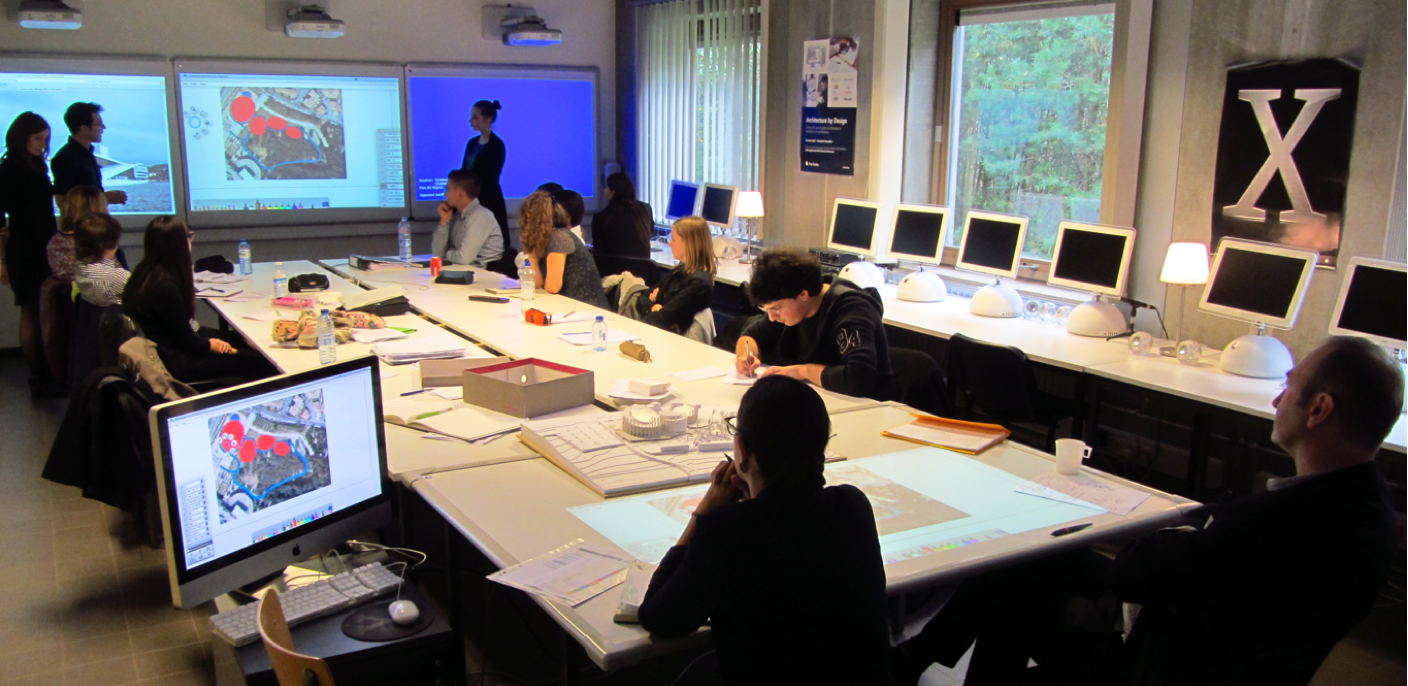
Configuration 2: Collective review of the project. Contrary to
traditional project reviews where each student presents his or her project to
the supervisor, this ACS is set up so as to gather several students and their
trainers to publicly conduct the review of one project. Using a graphic table,
the teacher can annotate the document at the same time as it is being presented
and sketched by the student on a digital whiteboard facing the other students.
Here, both trainers and students can express their views and share their
comments, concerns and solutions regarding the project.
This project review
configuration is running each year since 2012 with the Ecole des Mines
d'Alès (F - Prof. J-C Souche).
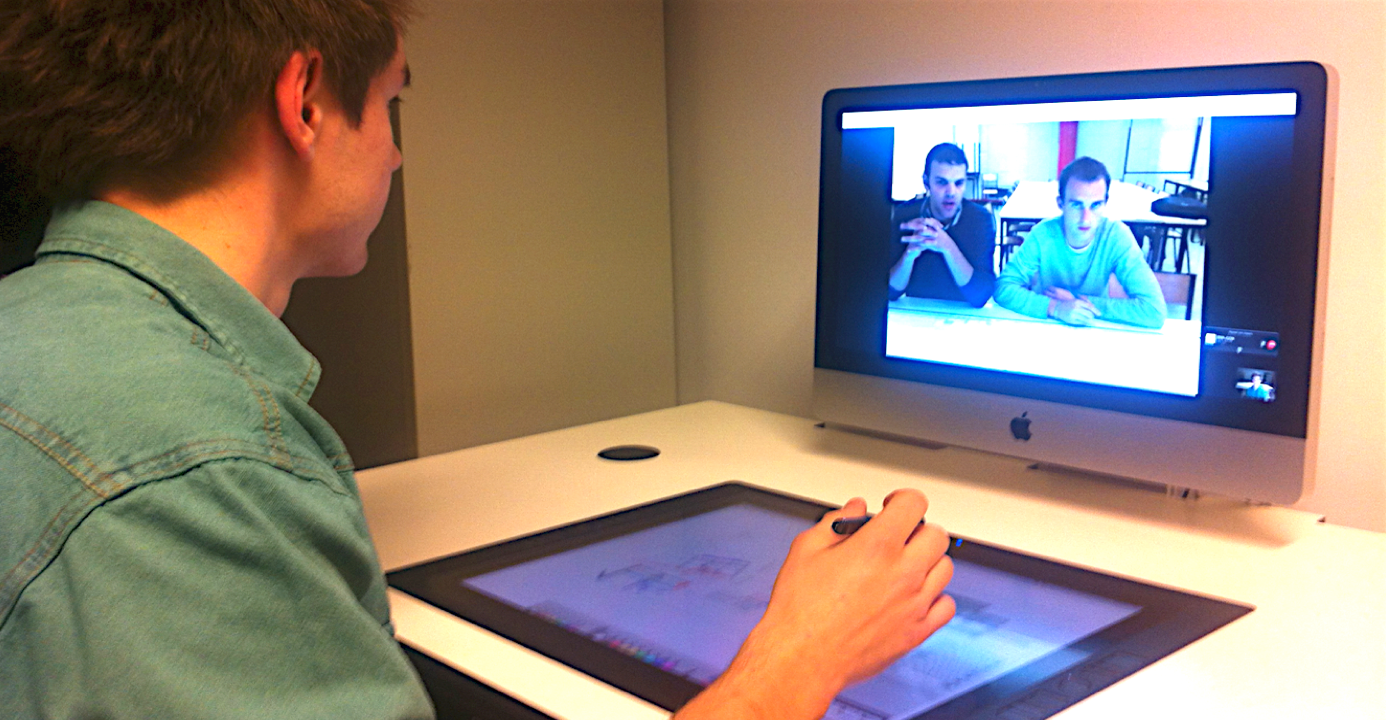
Configuration 3: Remote expert consultation. This ACS configuration was
established to review students project with remote experts (here, experts in
building stability, environment and fire safety) located 930 km from the place
of training. In this context, the student using the device is alone with the
experts, communicating orally with them via the video-conferencing system and
sharing annotations via a graphics tablet. In this way, the student can have
access to knowledge and expertise from external partners and benefit from direct
access to information through real-time interactions, thus facilitating
understanding.
This kind of expert consultation is running each year
since 2012 with the Ecole des Mines d'Alès (F - Prof. J-C Souche).
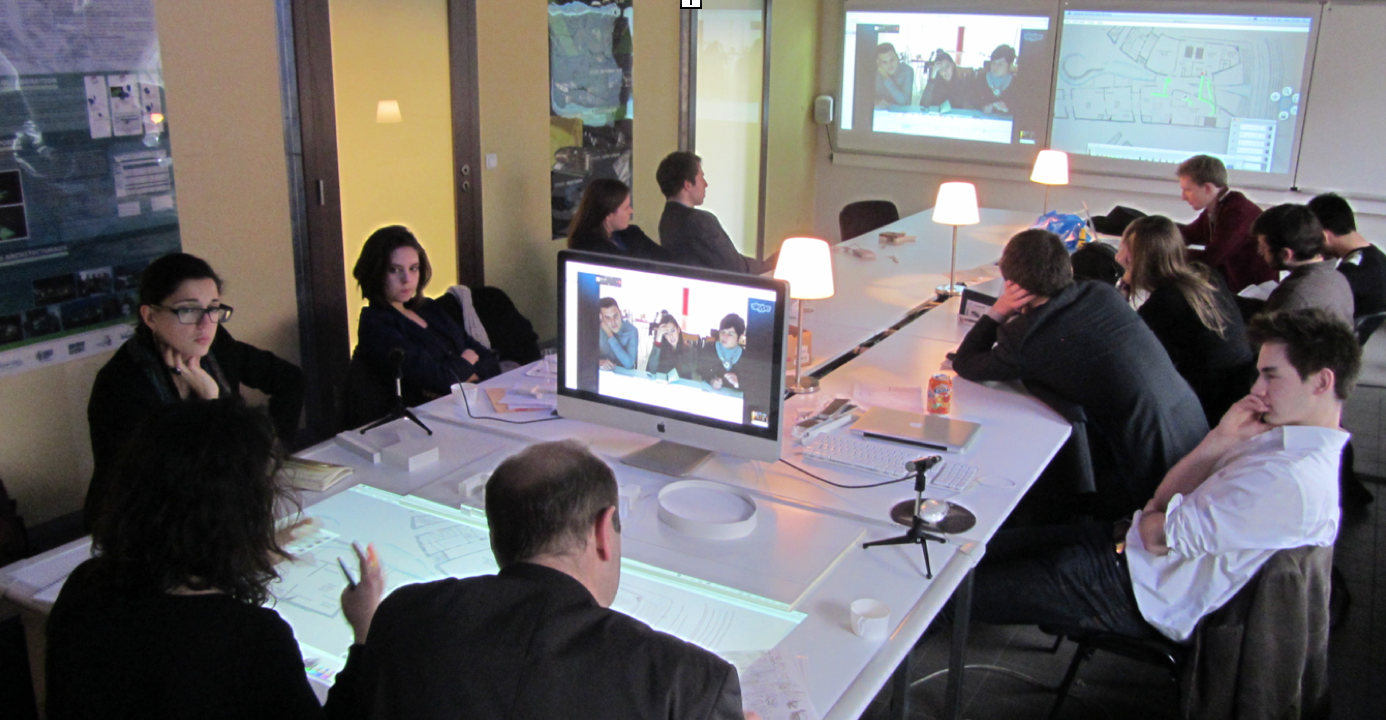
Configuration 4: public assessement. Unlike examination juries in
traditional training where public presentations take place in co-presence, in
front of a display wall and without the possibility of graphic interaction, this
ACS configuration enables both co-present examiners and remote experts to
evaluate the project. All parties can intervene on graphic productions while
respecting the project, given that the annotations produced are sketched and
saved on a digital layer specifically created to this end. Students can also
complete their plans, explain some of their choices graphically and answer the
examiners’ questions by sketching additional solutions onto the document shared
by all the participants.
This type of jury session takes place every year
since 2012 between ULiège and the Ecole des Mines d'Alès (F).
To go further
Ask for our paper "Using Spatial Augmented Reality in Synchronous Collaborative Design Applications in architectural design training", presented in 2013 at CDVE'13.