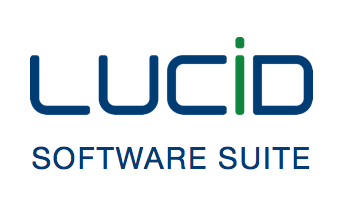
Resources / LUCID Software suite

LUCID Software suite
The LUCID develops methods and software tools supporting design activities
in architecture, engineering, and complex collaborative tasks. Three main
fields compose its software warehouse, covering : 3D modelers and building
assessment, data visualization and decision support, HCI and Multimodality.
> 3D building modelers
Many architectural 3D modeling tools have been developed where manipulated concepts, user interfaces and outputs are dedicated to a specific design goal (thermal behavior, acoustic signature, constructive principles, etc.). They are also adapted to the level of expertise of the targeted end-users.
PEB is the certifying software for the thermal energy assessment of buildings, provided by the Walloon and Brussels Regions of Belgium. Integrated to a powerful computing system developed by Altran Europe, the LUCID-ULg has designed the required geometrically coherent modeling tool.
AURALIAS allows designers to describe acoustic interior spaces in order to feed a realistic spatialized sound simulation system. This tool proposes an original interface adapted to the way acoustic experts typically represent and manipulate 3D volumes.
HOSOMI is an original industrialized building system based on a steel structure. The HOSOMI modeler assists the complete construction process, from the building encoding, based on the library of the valid components, to the generation of the production and execution plans. Many possible extensions are foreseen like integration with various ERP stock-databases or the direct control of the manufacturing machines.
> Data viz & decision support
In design activity, the decision support or the analysis of design interactions, can be powered by the following LUCID's set of original tools.
SPATIODATA is the Building Story Book, an integrated data base by which all actors around a building can interact. Based on a proprietary fuzzy logic model, this software platform pragmatically resolves the difficulties encountered when capturing and storing building-centric data.
COMMON Tools is a web application for visualization of experimental data. Data are collected from manual or automatic coding of design interactions, so they represent an action at a given time by a given actor for a given criterion, all the criteria forming the analysis grid. The application supports design activity analysis through classic and innovative types of visual formalisms.
PROMETHEE is a web application that implements the B. Roy Promethee method of the multi-criteria decision. This multi-criteria analysis supports complex prescriptive problems with a number of decisions that have to be evaluated following various antinomic criteria.
> Human Computer Interaction
To efficiently assist designers, an ideal environment must be able to capture emerging ideas without perturbing their cognitive process. Such environment could include various functions allowing, for example, collaborative real-time annotation, automatic sketch interpretation or realistic drawing rendering software.
SKETSHA is a real-time distant collaborative design tool which allows the sharing of documents and graphical annotations. Characterized by a very unintrusive interface and natural interactions support, like free hand drawing, SketSha allows geographically distant teams to meet and work together on the same documents.
NEMO proposes an original graphic analyzer able to achieve a robust sketch interpretation in architectural design. By generating a semantic model of the designer's intention, based on automatic interpretation of hand-drawn sketches, NEMO can evaluate 2D drawings and generate the 3D representation of the sketched building performance from the early stages of a project.
TRAGERE, french acronym of "realistic and generic sketching", aims to offer a realistic render for digital sketches. By combining a sophisticated computation engine with recent drawing tablets capabilities (including the speed, pressure, angles and rotation parameters of an electronic pen), the user's intentions can be rendered in real time just like if they were drawn on a real sheet of paper.